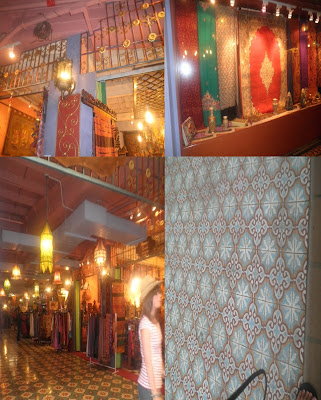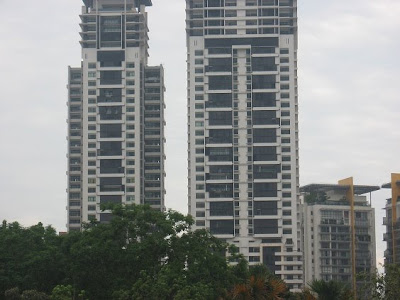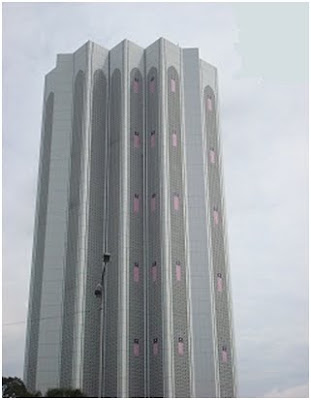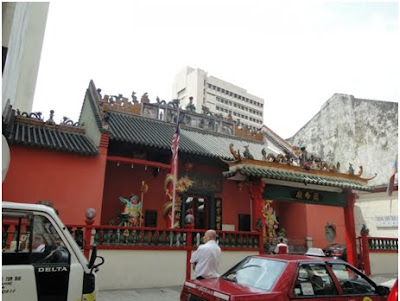1.Embrace of the future
Description:
-PetronasTwin Tower, was the world’s no.1 tallest building from 1998 to 2004, until it was surpassed by Taipei 101.
-Nevertheless, the Twin towers are the tallest twin tower in the world and is recognized as being the world’s tallest high rise of the 20thcentury.
-and below the twin towers are SuriaKLCC, a very popular shopping mall.
-And with the Prominent feature of tower, the double decked sky bridge on 41 and 42 floors. Providing access between on towers.
-So, it can be said that, it have the potential to embrace the future.
2. Freezing of the Past
Description:
-You look, the building in year 1914 in Malaysia, it tell us that the civilization, culture, economy and development in Malaysia is already to grow up in early 20thcentury, the colonial period.
But, it just stop at the period.
You can see very clearly the streetlamp they install with ignoring the building exist.
3.Transition between the Past and the Present
Description:
-small, narrow and low building and the compact space between the building, you know it is the past immediately.
At the back, very big, high and its design, you will know instantly it was the present.
4.Cultural Crossroads
Description:
-you look the building in this picture, each building have their own character and their cultural.
(white building, deep orange, light orange, and red building)
Plus, at this street(petalingstreet), you can see many kind of people come from difference country of this world, mix of thousand background and cultural.
5. Collapsing Identity
Description:
-You see the yellow building, the broken window, the broken wall and gutter. It look like very old, very weak, very poor, and seems nobody want to bother it, and people already abandoned it and forget about this building exist in this street.
It look like very unhappy and pitiful, It seem like very hard to breathe, because the signboards are far and near around it, and also the street vendor’s stall or stand are blocking it.

















































